
Rooms
4
Bedrooms
2
Bathrooms
2
Status
Active
Real Estate Taxes
[Monthly]
$ 10
Common Charges [Monthly]
$ 1,811
ASF/ASM
1,100/102
Financing Allowed
90%
Jason Bauer
License
Manager, Licensed Associate Real Estate Broker

Property Description
Brand New To Market!
This beautiful 1,100 sq. ft. 2-bedroom, 2-bathroom apartment located in South Williamsburg offers lovely views of the East River and Williamsburg Bridge- truly a must-see. The home features a highly desirable split-bedroom layout, hardwood floors throughout, and an open-concept kitchen equipped with stainless steel appliances, a dishwasher, and polished granite countertops. With Northern, Eastern, and Western exposures, the apartment is filled with natural light throughout the day.
The spacious primary bedroom comfortably fits a king-size bed and includes a walk-in closet and a luxurious en suite bathroom with granite countertops, a large soaking tub, and a Carrera marble shower and floor. A washer and dryer are conveniently located in the unit, completing this standout residence.
This apartment is situated in Schaefer Landing, Williamsburg's waterfront development and a full-service luxury building. Residents enjoy an impressive array of amenities including a fitness center, waterfront resident lounge, a children's playroom, kitchen, library/media room, and business center. The building also boasts one of the most spectacular rooftop decks in the neighborhood, offering panoramic views of the Manhattan skyline.
Additional conveniences include a private landscaped courtyard, access to the waterfront promenade, and on-site New York City Ferry service to Wall Street and 34th Street. For early morning commuters, a private shuttle service provides easy access to the Marcy Avenue J/M/Z subway lines and the Bedford Avenue L train. A garage offers a level of ease and comfort. Assessment of $481.00. Tax abatement until 2032.
This beautiful 1,100 sq. ft. 2-bedroom, 2-bathroom apartment located in South Williamsburg offers lovely views of the East River and Williamsburg Bridge- truly a must-see. The home features a highly desirable split-bedroom layout, hardwood floors throughout, and an open-concept kitchen equipped with stainless steel appliances, a dishwasher, and polished granite countertops. With Northern, Eastern, and Western exposures, the apartment is filled with natural light throughout the day.
The spacious primary bedroom comfortably fits a king-size bed and includes a walk-in closet and a luxurious en suite bathroom with granite countertops, a large soaking tub, and a Carrera marble shower and floor. A washer and dryer are conveniently located in the unit, completing this standout residence.
This apartment is situated in Schaefer Landing, Williamsburg's waterfront development and a full-service luxury building. Residents enjoy an impressive array of amenities including a fitness center, waterfront resident lounge, a children's playroom, kitchen, library/media room, and business center. The building also boasts one of the most spectacular rooftop decks in the neighborhood, offering panoramic views of the Manhattan skyline.
Additional conveniences include a private landscaped courtyard, access to the waterfront promenade, and on-site New York City Ferry service to Wall Street and 34th Street. For early morning commuters, a private shuttle service provides easy access to the Marcy Avenue J/M/Z subway lines and the Bedford Avenue L train. A garage offers a level of ease and comfort. Assessment of $481.00. Tax abatement until 2032.
Brand New To Market!
This beautiful 1,100 sq. ft. 2-bedroom, 2-bathroom apartment located in South Williamsburg offers lovely views of the East River and Williamsburg Bridge- truly a must-see. The home features a highly desirable split-bedroom layout, hardwood floors throughout, and an open-concept kitchen equipped with stainless steel appliances, a dishwasher, and polished granite countertops. With Northern, Eastern, and Western exposures, the apartment is filled with natural light throughout the day.
The spacious primary bedroom comfortably fits a king-size bed and includes a walk-in closet and a luxurious en suite bathroom with granite countertops, a large soaking tub, and a Carrera marble shower and floor. A washer and dryer are conveniently located in the unit, completing this standout residence.
This apartment is situated in Schaefer Landing, Williamsburg's waterfront development and a full-service luxury building. Residents enjoy an impressive array of amenities including a fitness center, waterfront resident lounge, a children's playroom, kitchen, library/media room, and business center. The building also boasts one of the most spectacular rooftop decks in the neighborhood, offering panoramic views of the Manhattan skyline.
Additional conveniences include a private landscaped courtyard, access to the waterfront promenade, and on-site New York City Ferry service to Wall Street and 34th Street. For early morning commuters, a private shuttle service provides easy access to the Marcy Avenue J/M/Z subway lines and the Bedford Avenue L train. A garage offers a level of ease and comfort. Assessment of $481.00. Tax abatement until 2032.
This beautiful 1,100 sq. ft. 2-bedroom, 2-bathroom apartment located in South Williamsburg offers lovely views of the East River and Williamsburg Bridge- truly a must-see. The home features a highly desirable split-bedroom layout, hardwood floors throughout, and an open-concept kitchen equipped with stainless steel appliances, a dishwasher, and polished granite countertops. With Northern, Eastern, and Western exposures, the apartment is filled with natural light throughout the day.
The spacious primary bedroom comfortably fits a king-size bed and includes a walk-in closet and a luxurious en suite bathroom with granite countertops, a large soaking tub, and a Carrera marble shower and floor. A washer and dryer are conveniently located in the unit, completing this standout residence.
This apartment is situated in Schaefer Landing, Williamsburg's waterfront development and a full-service luxury building. Residents enjoy an impressive array of amenities including a fitness center, waterfront resident lounge, a children's playroom, kitchen, library/media room, and business center. The building also boasts one of the most spectacular rooftop decks in the neighborhood, offering panoramic views of the Manhattan skyline.
Additional conveniences include a private landscaped courtyard, access to the waterfront promenade, and on-site New York City Ferry service to Wall Street and 34th Street. For early morning commuters, a private shuttle service provides easy access to the Marcy Avenue J/M/Z subway lines and the Bedford Avenue L train. A garage offers a level of ease and comfort. Assessment of $481.00. Tax abatement until 2032.
Listing Courtesy of Douglas Elliman Real Estate
Care to take a look at this property?
Apartment Features
A/C [Central]
View / Exposure
City Views
North, East, West Exposures

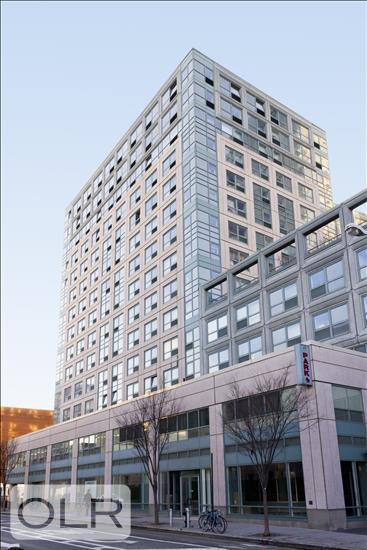
Building Details [446 Kent Avenue]
Ownership
Condo
Service Level
Full Service
Access
Elevator
Pet Policy
Pets Allowed
Block/Lot
2134/7501
Building Size
64'x142'
Zoning
R7-3
Building Type
Loft
Age
Post-War
Year Built
2004
Floors/Apts
14/75
Lot Size
65'x165'
Building Amenities
Bike Room
Business Center
Facility Kitchen
Fitness Facility
Garage
Garden
Laundry Rooms
Party Room
Playground
Playroom
Private Storage
Roof Deck
Building Statistics
$ 1,151 APPSF
Closed Sales Data [Last 12 Months]
Mortgage Calculator in [US Dollars]

This information is not verified for authenticity or accuracy and is not guaranteed and may not reflect all real estate activity in the market.
©2025 REBNY Listing Service, Inc. All rights reserved.
Additional building data provided by On-Line Residential [OLR].
All information furnished regarding property for sale, rental or financing is from sources deemed reliable, but no warranty or representation is made as to the accuracy thereof and same is submitted subject to errors, omissions, change of price, rental or other conditions, prior sale, lease or financing or withdrawal without notice. All dimensions are approximate. For exact dimensions, you must hire your own architect or engineer.

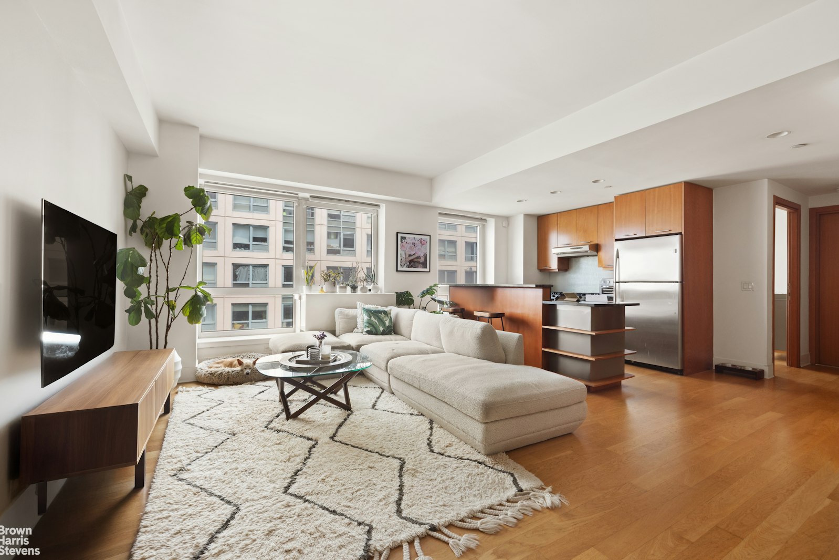
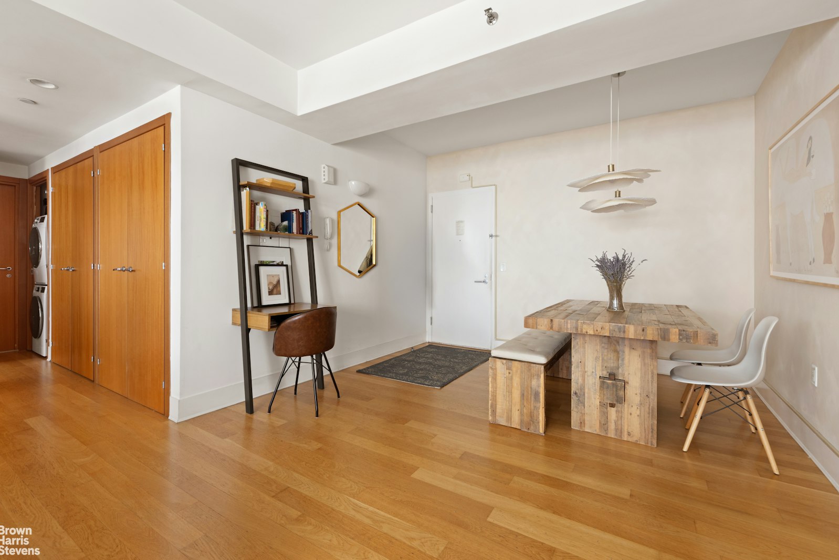
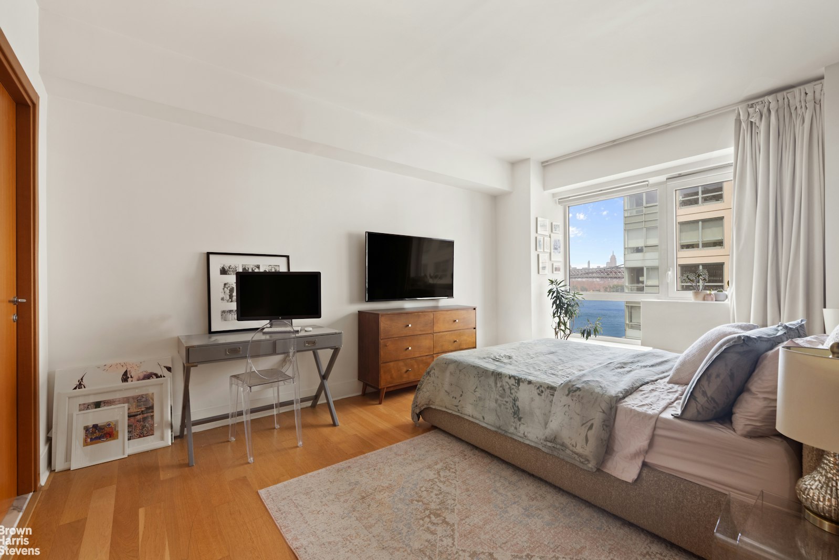
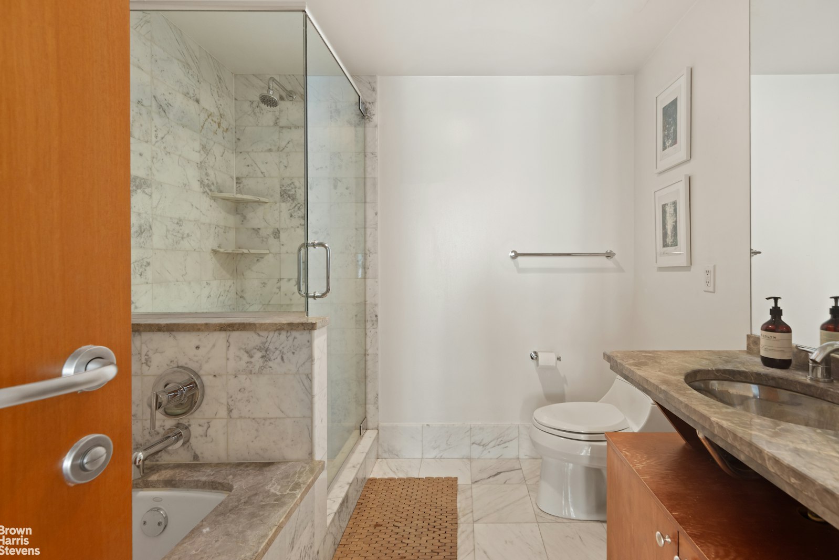

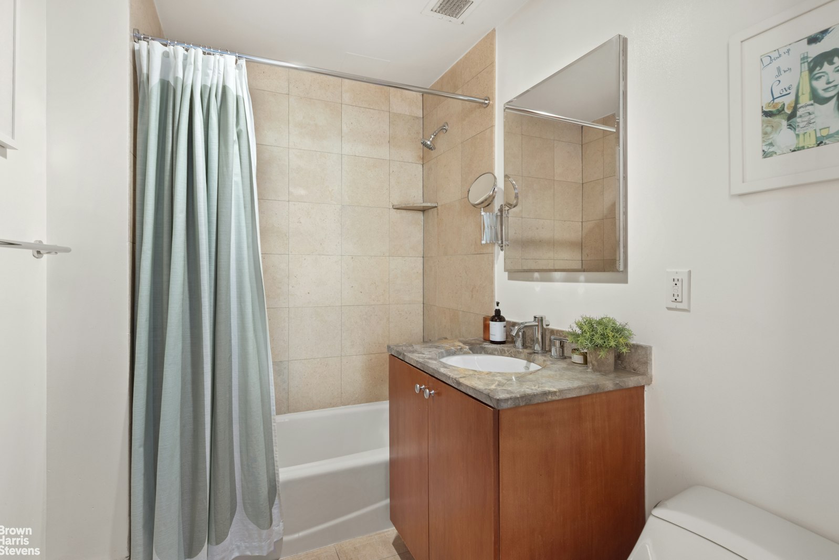
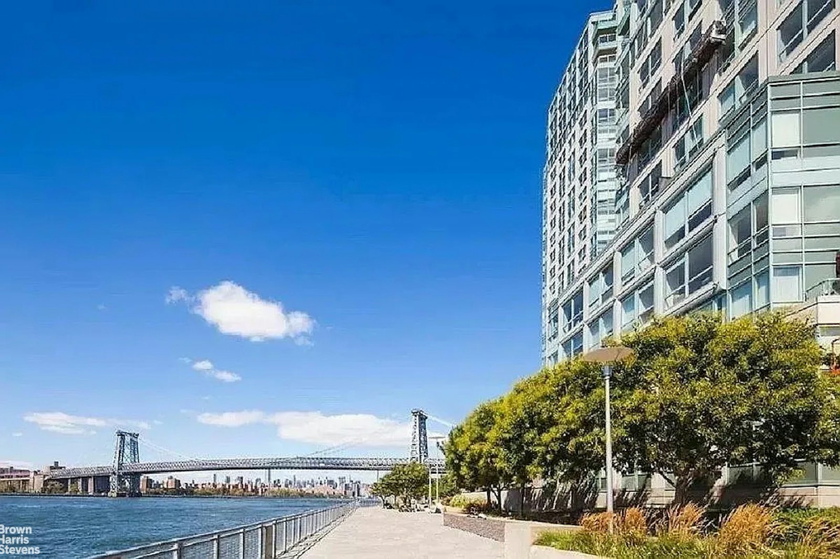
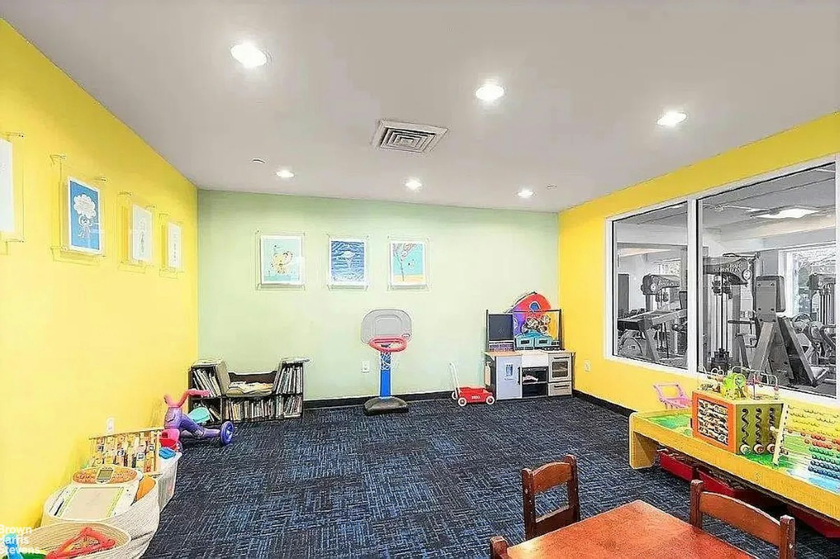
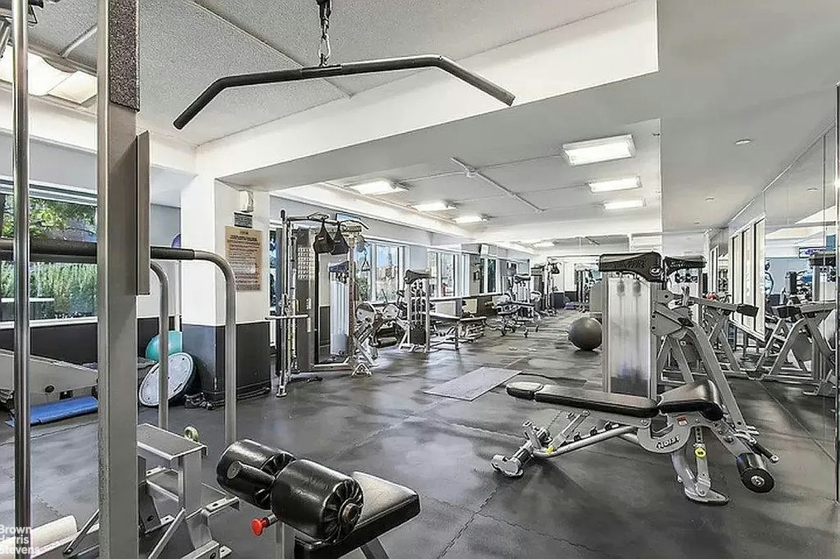
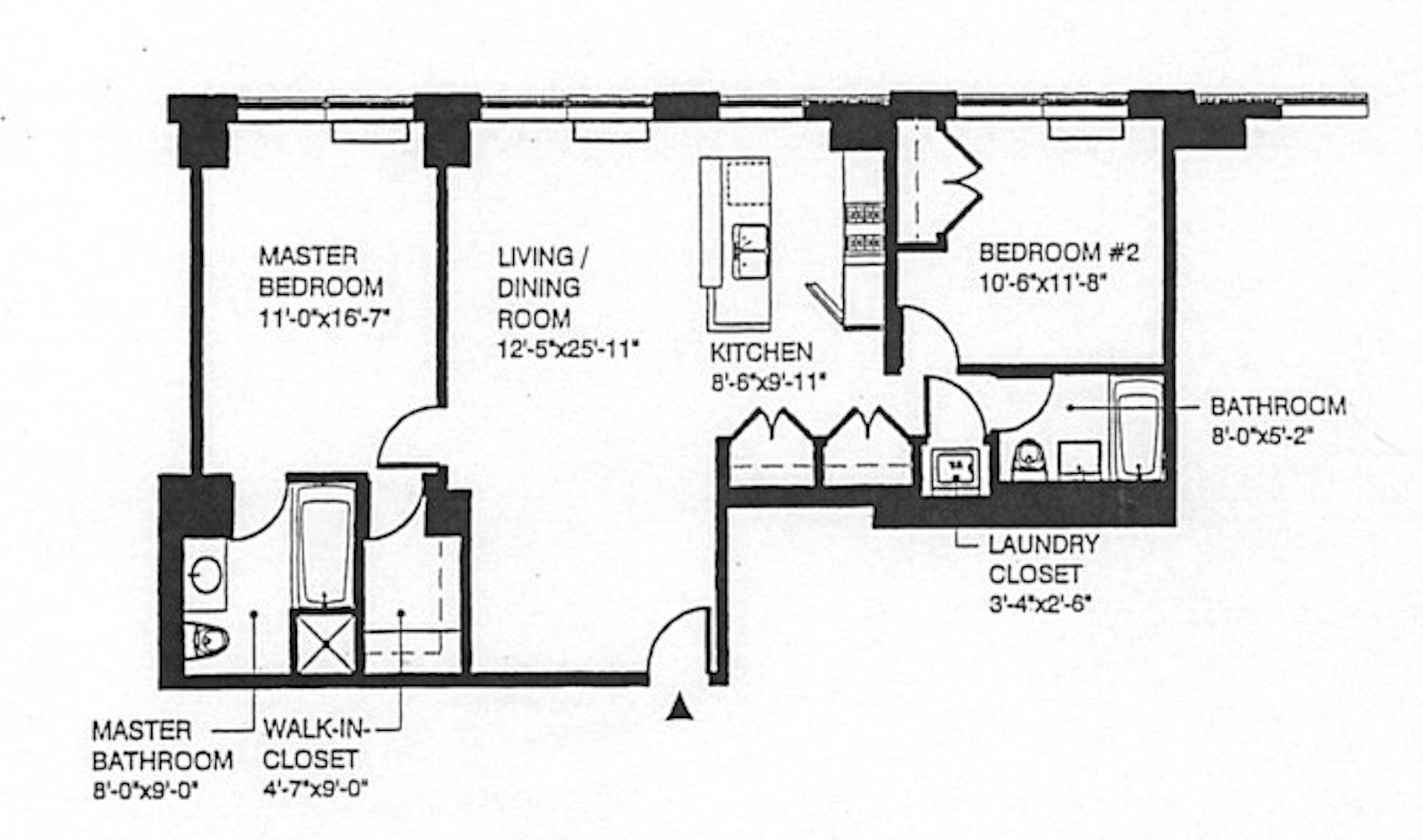




 Fair Housing
Fair Housing