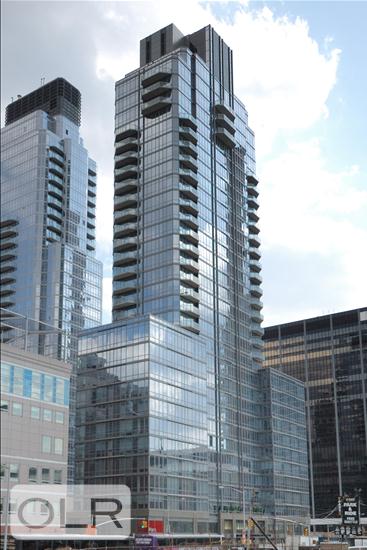
Rooms
3
Bedrooms
1
Bathrooms
1
Status
Active
Real Estate Taxes
[Monthly]
$ 1,044
Common Charges [Monthly]
$ 1,221
ASF/ASM
800/74
Financing Allowed
90%
Jason Bauer
License
Manager, Licensed Associate Real Estate Broker

Property Description
This oversized 1-bedroom, 1-bath residence at 10 West End Avenue boasts dramatic floor-to-ceiling windows and western exposure with Hudson River views and golden hour light.
The 800 square foot layout features 9-foot 6-inch ceilings and a generous entry foyer that leads into an open-concept living and dining area. A custom-designed kitchen with jet mist granite countertops, Veneto glass backsplash, and a suite of premium appliances—including Sub-Zero refrigerator, Viking range, Bosch dishwasher, and U-Line wine fridge—offers both function and elegance. The king-size bedroom includes custom closets and river views. The spa-inspired bathroom showcases Italian marble walls, Kohler fixtures, and a walnut vanity. An in-unit Bosch washer and dryer add everyday convenience.
Residents enjoy a full suite of amenities designed for comfort and lifestyle: a 50-foot glass-enclosed indoor pool, light-filled fitness center, and a children's activity room created in partnership with the Children's Museum of Manhattan. White-glove services include a 24-hour doorman and concierge, on-site parking, valet, chilled storage, and bicycle storage.
Located across from Waterline Square and just blocks from Riverside Park, the Hudson River Greenway, and Lincoln Center, 10 West End Avenue places the best of Manhattan’s West Side within easy reach. Nearby subway lines include the 1, 2, and 3.
There is a monthly assessment of $639
This oversized 1-bedroom, 1-bath residence at 10 West End Avenue boasts dramatic floor-to-ceiling windows and western exposure with Hudson River views and golden hour light.
The 800 square foot layout features 9-foot 6-inch ceilings and a generous entry foyer that leads into an open-concept living and dining area. A custom-designed kitchen with jet mist granite countertops, Veneto glass backsplash, and a suite of premium appliances—including Sub-Zero refrigerator, Viking range, Bosch dishwasher, and U-Line wine fridge—offers both function and elegance. The king-size bedroom includes custom closets and river views. The spa-inspired bathroom showcases Italian marble walls, Kohler fixtures, and a walnut vanity. An in-unit Bosch washer and dryer add everyday convenience.
Residents enjoy a full suite of amenities designed for comfort and lifestyle: a 50-foot glass-enclosed indoor pool, light-filled fitness center, and a children's activity room created in partnership with the Children's Museum of Manhattan. White-glove services include a 24-hour doorman and concierge, on-site parking, valet, chilled storage, and bicycle storage.
Located across from Waterline Square and just blocks from Riverside Park, the Hudson River Greenway, and Lincoln Center, 10 West End Avenue places the best of Manhattan’s West Side within easy reach. Nearby subway lines include the 1, 2, and 3.
There is a monthly assessment of $639
Listing Courtesy of Compass
Care to take a look at this property?
Apartment Features
A/C
Washer / Dryer
View / Exposure
City Views
West Exposure


Building Details [10 West End Avenue]
Ownership
Condo
Service Level
Full Service
Access
Elevator
Pet Policy
Pets Allowed
Block/Lot
1151/7502
Building Type
High-Rise
Age
Post-War
Year Built
2007
Floors/Apts
33/166
Building Amenities
Bike Room
Business Center
Fitness Facility
Garage
Laundry Rooms
Playroom
Pool
Private Storage
Valet Service
Wheel Chair Access
Building Statistics
$ 1,603 APPSF
Closed Sales Data [Last 12 Months]
Mortgage Calculator in [US Dollars]

This information is not verified for authenticity or accuracy and is not guaranteed and may not reflect all real estate activity in the market.
©2025 REBNY Listing Service, Inc. All rights reserved.
Additional building data provided by On-Line Residential [OLR].
All information furnished regarding property for sale, rental or financing is from sources deemed reliable, but no warranty or representation is made as to the accuracy thereof and same is submitted subject to errors, omissions, change of price, rental or other conditions, prior sale, lease or financing or withdrawal without notice. All dimensions are approximate. For exact dimensions, you must hire your own architect or engineer.









 Fair Housing
Fair Housing